M6 Condos is a Master Planned Community located at the heart of Mississauga. After successful sale of M City, M2 Condos, M3 Condos, M4 Condos, M5 condos in this community, now is the turn for luxurious M6 Condos.
.
Register now for 1st access, lowest priced units & best incentives
.
It will be located at the corner of Burnhamthorpe Rd & Confederation Pkwy. This tower (Phase 6) has a total of 825 units.
.
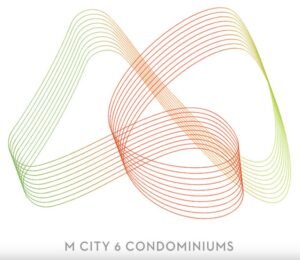
.
Details about M6 Condos–
- Total Number of Towers – 10
- Number of floors – 57
- No. of units – 825
- Developers – Rogers Real Estate, Urban Capital Property Group
- Interior Designer- Cecconi Simone Inc
- Branding and Marketing – L. A. Inc.
- Sq footage – TBA sq. ft. – TBA sq. ft.
- Total sq. Footage- 4.3 Million
- Project Cost- TBA Billion
- Total No. of Residential units (All towers) – 6000
- Available in 1 BR, 1 BR+F, 2 BR, 2 BR+M, 3BR+M
.
Highlights of M6 Condos-
- Lifestyle: a. Urban Living: Downtown Mississauga offers a vibrant urban lifestyle with access to restaurants, cafes, shopping centers, and cultural attractions.
- b. Convenience: Living in the heart of the city provides convenience, as you can easily access entertainment, dining, and recreational activities.
- Amenities: a. Condo Amenities: M City (M6) condo buildings in downtown Mississauga offer amenities like gyms, swimming pools, rooftop terraces, and 24/7 security, enhancing your quality of life.
- b. Nearby Facilities: Proximity to parks, libraries, and community centers can contribute to a well-rounded lifestyle.
- Transit: a. Accessibility: Downtown Mississauga is well-connected to public transportation, including the GO Transit, MiWay buses, and the future Hurontario LRT, making it easy to commute to work or explore the Greater Toronto Area.
- b. Reduced Car Dependency: Living in a transit-friendly area can reduce the need for a car, saving you money and contributing to a more sustainable lifestyle.
- Economic Growth: a. Appreciation Potential: Downtown areas often experience higher property value appreciation due to increased demand and development.
- b. Job Opportunities: Proximity to businesses, offices, and corporate hubs can lead to job opportunities and career growth.
- Growth Perspective: a. Development Plans: Research city development plans and projects to understand the long-term growth potential of the downtown area. b. Infrastructure Investment: Evaluate the city’s commitment to infrastructure improvements, as these can enhance the overall living experience.
- Rental Reasons: a. Rental Income: Downtown condos can be attractive investments for generating rental income, as they are often in demand among young professionals and students.
- b. Rental Market Stability: Assess the rental market trends and vacancy rates to ensure a stable and potentially profitable investment.
- Walk Score – 89/100 Most errands can be accomplished on foot
- Transit Score – 67/100 Many nearby public transportation options
.
Renderings of M6 Condos –
.
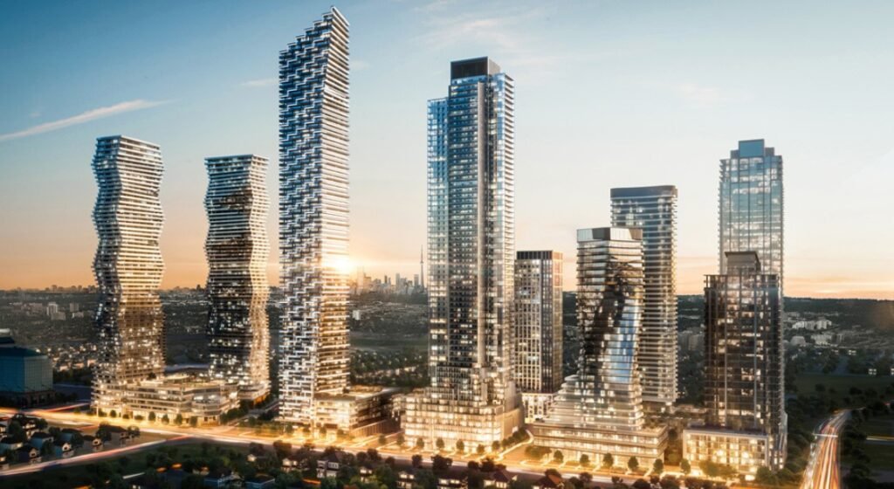
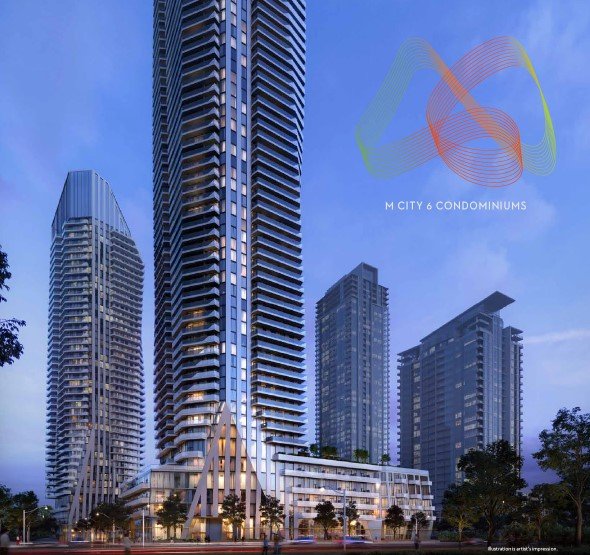
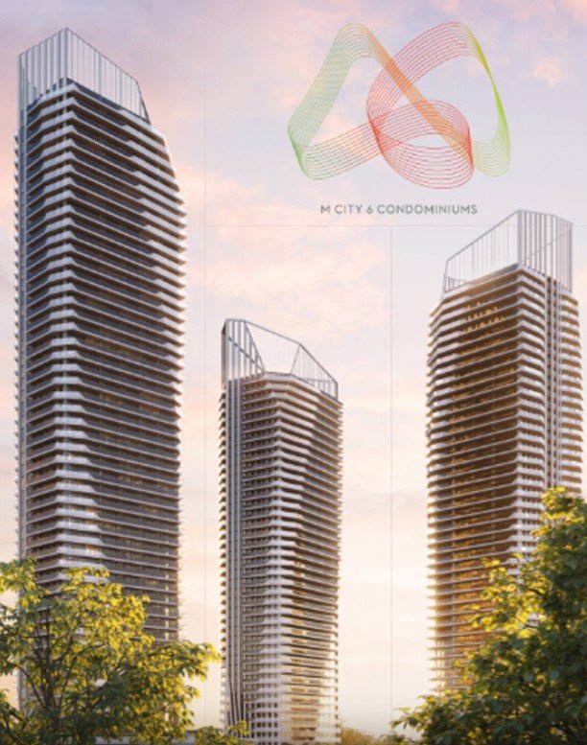
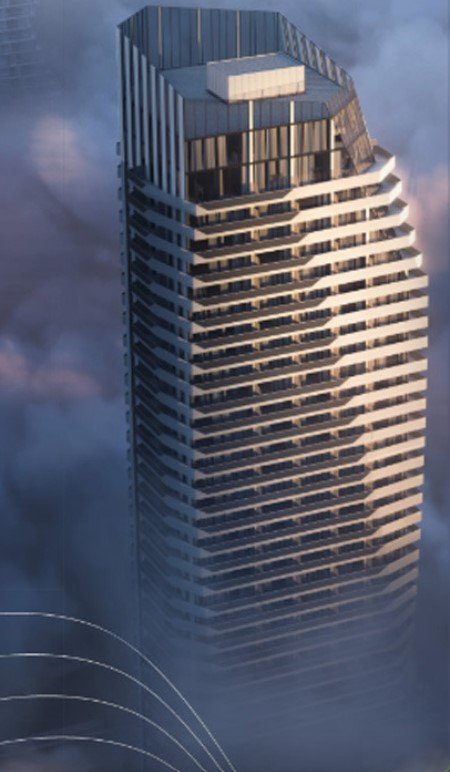
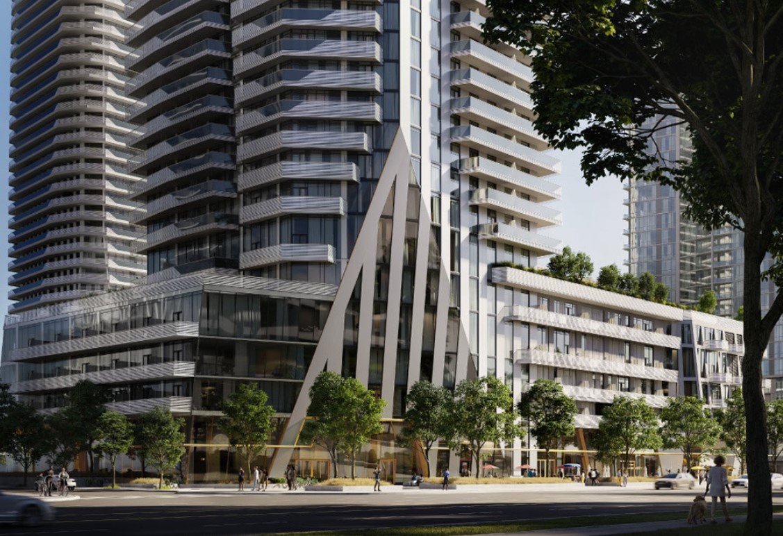
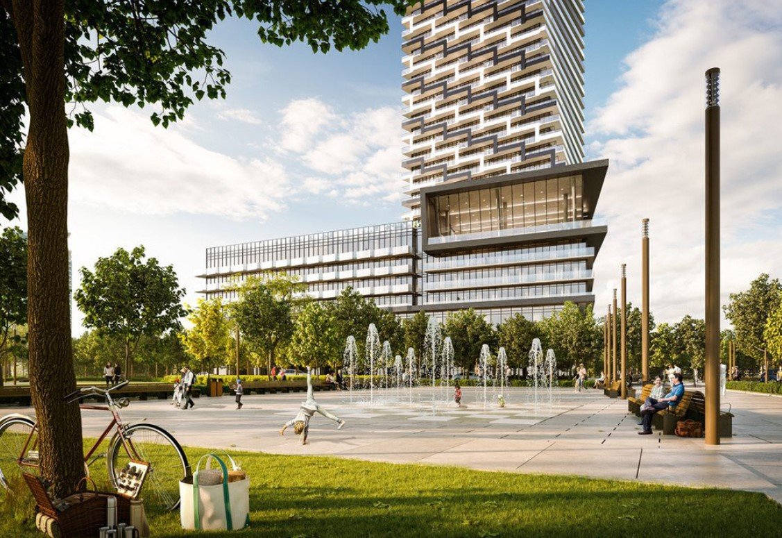
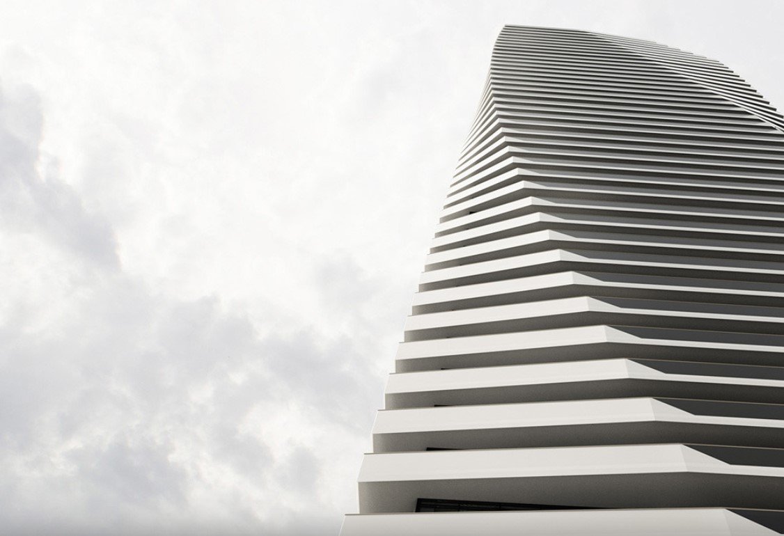
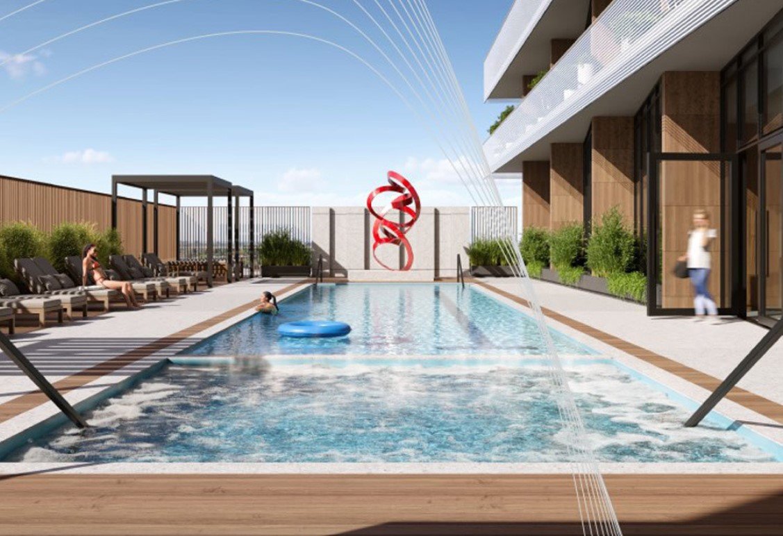
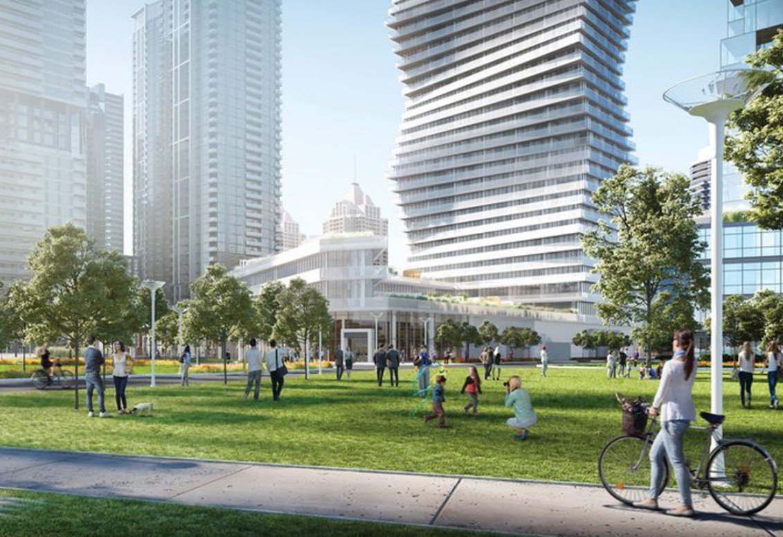
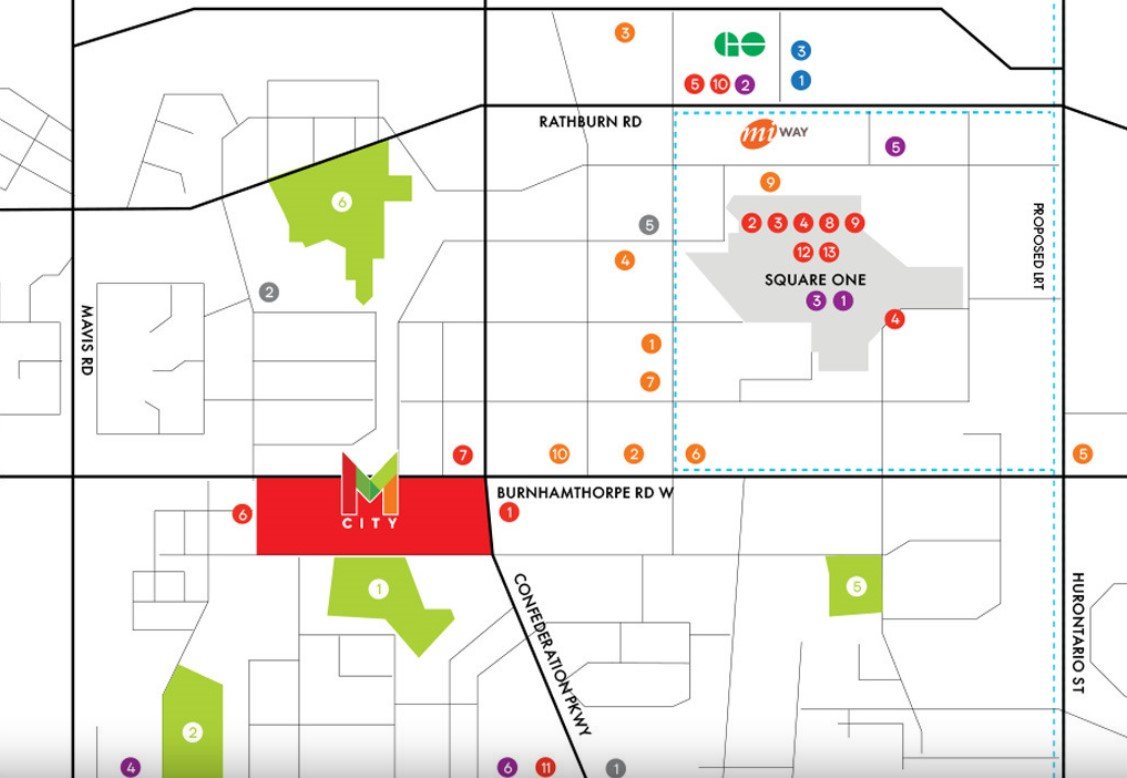



.
Let’s see what’s there in the neighborhood of M6 Condominiums-










.
.
Location of M6 Condos Mississauga-
425 Webb Drive, Mississauga, Ontario, Canada
.
.
Walkscore –
.
Glimpse of Building Amenities –
- Outdoor Dining Area with BBQs
- Fitness Centre
- Outdoor Yoga Area
- Virtual Fitness Studio
- Media Lounge
- Outdoor Fireplace Lounge
- Outdoor Lounge with Hot Plunge Pool
- Zen Lounge
- Dining Room and Event Space
- Sitting Room
- Hammam Steam Bath
- Meditation Room
- Treatment Room
- Kid’s Indoor Playroom
- Kid’s Splash Pad
- Outdoor Play Area
- Infrared Saunas
.
.
Special Extended Deposit Structure –
- $10,000 Bank Draft on Signing
- Balance of 5% in 30 Days
- 2.5% in 180 Days
- 2.5% in 395 Days
- 2.5% in 760 Days
- 2.5% in 1125 Days
- 5% on Occupancy
.
Parking
$70,000 $60,000
Parking currently available for 1B+D and larger
.
EV Parking
$80,000 $70,000
Available for a limited time. Restrictions apply afterwards
.
Locker
$8,000 $7,000
Available for a limited time. Restrictions apply afterwards
.
Occupancy
Early 2029
.
Maintenance Fee
Approximately $0.69 per sq. ft.
(Excludes utilities, Rogers Bulk Internet and Rogers Smart Community Package)
PARKING MAINTENANCE – $49.95/month
LOCKER MAINTENANCE – $22.95/month
.
VIP/Platinum Incentives
Big Incentives. Please register below
.
VIP/Platinum pricing
Please register below
.
Why to Choose Us as Platinum/VIP Broker for Pre Construction Projects???
- First access guaranteed
- VIP/Platinum Pricing
- Extended VIP Deposit structure
- Best VIP Incentives
- Capped closing Cost (Project Specific)
- Expert advise for condo unit selection and better understanding of floor plans
- Make you familiar with the process and important dates and closing costs
- Reviewing the Purchase and Sale Agreement & making amendments, if necessary
- Mortgage approval assistance; Wide network of Mortgage Consultants
- Pre delivery Inspection assistance for our clients to check everything before possession
- Refer to lawyer’s firm for Review of Agreement of Purchase (Conditions apply)
- Refer to Lawyer’s firm for smooth closing; team of experienced lawyer’s available to assist our clients
- Over above – Expert, honest and Professional Services
.
.

.
.
.
.
.
.
.
.
.
.
.
.
.
.
.
.
.
.
.
.
.
Copyright © 2023. All Rights Reserved. The information provided is for reference purposes only and is without any representations and warranties. The information should be verified. The website owners don’t represent the builders and developers of the condo/house project but represent the buyer/client of units. Sizes are approximate. Sizes, Specifications, Prices, inventory, Incentives and any other promotion are subject to change without notice. Errors and Omissions are Excepted. For Further Information, Please contact Karambir (KB) Singh MBA, CSSBB, PMP Real Estate Broker & Platinum/VIP Agent, 416 948 4757, Kingsway Real Estate Brokerage. Not intended to solicit sellers or buyers in contract with other brokerage