.
New townhomes Brampton offer a modern and comfortable living experience with a variety of floor plans and designs to suit different needs and preferences. The location provides convenient access to major highways, public transportation, shopping centers, schools, and parks, making it an ideal choice for families and professionals. The community is known for its well-maintained surroundings, contemporary architecture, and a range of amenities that enhance the quality of life for its residents.
.
Phase 2 Newly Launched Starting Prices from (Subject to change) –
- Back to Back Townhomes from the low/mid $800’s
- Advantage Towns with finished legal basement dual entry Townhomes from $1.1 mil’s
.
Just a few Highlights about the site –
- Truly Priced in line with resale
- Closing 2026
- Fully Freehold
- Monthly deposit structure
- Back to back Towns II Starting at low $800’s for homes starting at 1,686 sq. ft. (3 bedrooms and up)
- Advantage Towns starting at 2,641 sq. ft. and include a full legal second suite for immediate rental income (This can also be a pure investment opportunity, serving like a duplex with two legal rental suites for amazing cashflow – first time in Brampton)
- Amazing Brampton Location (Near GO)
- Special Incentives for First Release
.
Highlights of New Townhomes Brampton –
- Total Number of units – 116
- Number of Blocks in Phase 2 – TBA
- Sq. footage – From 1686 sq. ft., From 2641 sq. ft.
- Type of Townhomes – Back to back Townhomes, Rear lane Dual Entry townhomes
- No. of floor plans – 9
- Parking (Varies with type of Town) – Garage, Driveway
- Units available in – 3 Bedrooms, Up to 5 Bedrooms with 4.5 Washroom
.
Reasons to buy or invest in New Brampton Townhomes Arbor West Community –
.
-
Location:
- Arbor West Towns project is strategically situated in a thriving area of Brampton, providing easy access to major highways (407, 410), facilitating seamless commutes to Toronto and other parts of the Greater Toronto Area (GTA).
- The community’s location ensures proximity to essential services and amenities, enhancing daily convenience.
-
Employment:
- Brampton is home to diverse business hubs and industrial areas, offering ample employment opportunities across various sectors.
- Excellent connectivity to Toronto and neighboring cities expands job prospects and career growth potential.
-
Education:
- The area boasts reputable schools and educational institutions, making it ideal for families with children.
- Proximity to post-secondary institutions like Sheridan College and other campuses in the GTA ensures higher education opportunities.
-
Amenities:
- This community is designed to offer a range of community amenities, including parks, playgrounds, and recreational facilities, enhancing residents’ quality of life.
- Potential for community centers, gyms, and other lifestyle amenities within the development promotes a balanced and active lifestyle.
-
Transit:
- Arbor West community benefits from excellent transit access with nearby Brampton Transit routes and GO Transit stations, facilitating easy and efficient commutes.
- Future infrastructure developments are likely to further improve connectivity and transit options.
-
Shopping:
- Close to major shopping centers like Bramalea City Centre and various retail plazas, providing diverse shopping, dining, and entertainment options.
- Nearby grocery stores, pharmacies, and essential services ensure daily convenience for residents.
-
Nature:
- Proximity to parks, trails, and natural spaces such as Heart Lake Conservation Area offers ample opportunities for outdoor activities, relaxation, and recreation.
- Green spaces within the community promote a healthy and balanced urban-nature lifestyle.
-
Other Advantages:
- Modern townhome designs with energy-efficient features ensure comfort and cost savings for residents.
- Investing in a townhome in this community offers potential for property value appreciation due to the area’s growth and development.
- A sense of community with planned events and activities fosters social connections and a supportive neighborhood environment.
.
Renderings and Other area amenities of New Brampton Towns –
.
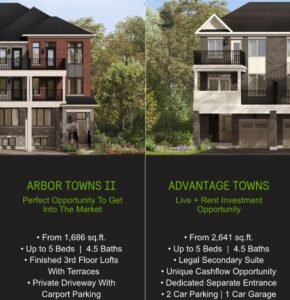
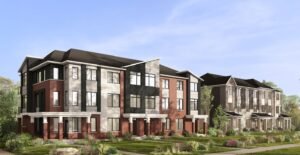
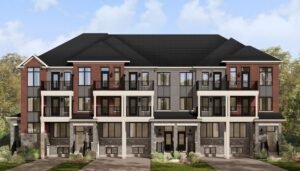
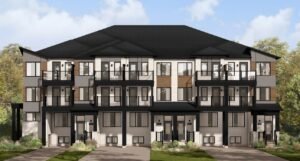
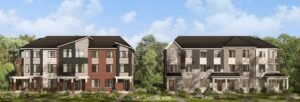
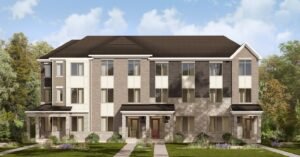
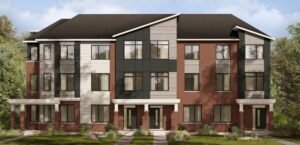


.
Extra Special VIP Deposit Structure (Limited time offer) Bank draft or certified cheque for the first deposit amount of payable to Caivan (Heritage Heights) Inc.
-
For Back To back Towns (Total $90,000)
- $10,000 on signing
- $10,000 in 30 days
- $10,000 in 60 days
- $10,000 in 90 days
- $10,000 in 120 days
- $10,000 in 150 days
- $10,000 in 180 days
- $10,000 in 210 days
- $10,000 in 240 days
—————————————
-
For Advantage Towns ($115,000)
- $15,000 on signing
- $12,500 in 30 days
- $12,500 in 60 days
- $12,500 in 90 days
- $12,500 in 120 days
- $12,500 in 150 days
- $12,500 in 180 days
- $12,500 in 210 days
- $12,500 in 240 days
.
Parking –
One Driveway Parking included for Back to back Townhomes
Rear Lane dual entry townhomes has double garage parking
.
Tentative Closing
2026
.
Platinum VIP Price list –
Please register below
.
Floor Plans –
Please register below
.
Special VIP Incentives –
Please register below
.
.
.

.
.
.
.
.
.
.
.
.
.
.
.
.
Copyright © 2024. All Rights Reserved. The information provided is for reference purposes only and is without any representations and warranties. The information should be verified. The website owners don’t represent the builders and developers of the condo/house project but represent the buyer/client of units. Sizes are approximate. Sizes, Specifications, Prices, inventory, Incentives and any other promotion are subject to change without notice. Errors and Omissions are Excepted. For Further Information, Please contact Karambir (KB) Singh MBA (Sales & Mktg.), CSSBB, PMP Real Estate Broker & Platinum/VIP Agent, 416 948 4757, Kingsway Real Estate Brokerage