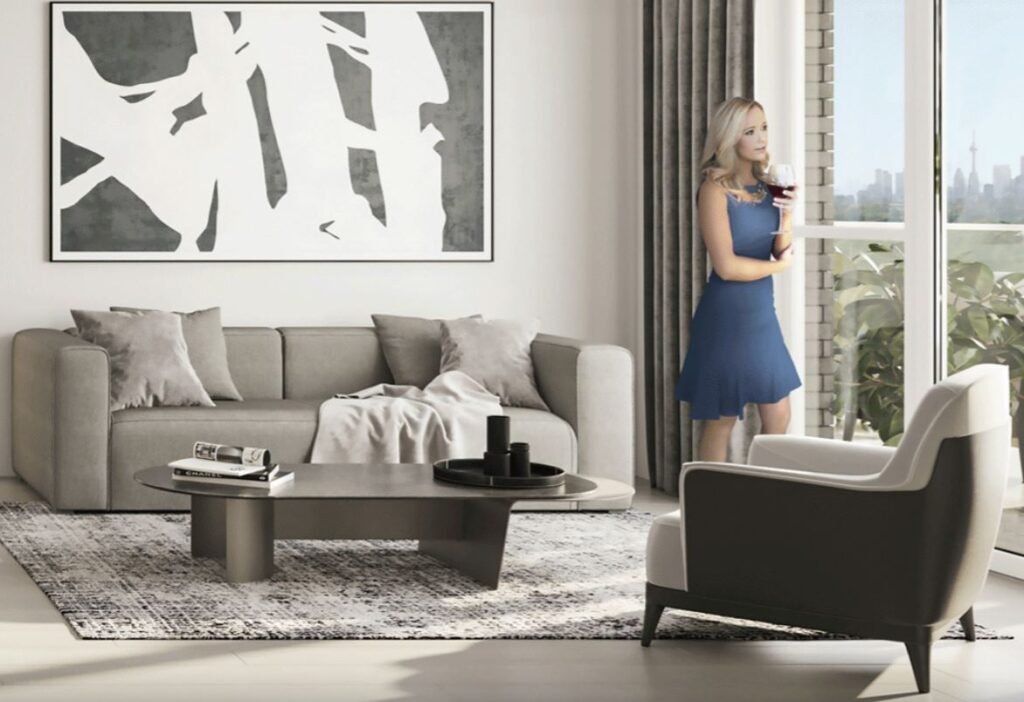Danny Danforth Condos is a new pre construction condos project by Gala Developments located near Danforth Ave. & Woodbine Ave., Scarborough. This mid rise building will be of 10 storeys and 140 residences will be a new addition to this highly desirable neighborhood.
.

.
Details about Danny Danforth Condos
- No. of Storeys: 10
- No. of Units: 140 Condominium Suites
- Development Name: Danny Danforth Condominiums
- Developer Name: Gala Developments
- Design Architect: Onespace Architecture & Design
- Interior Designer: TBA
- Square Footage: 416 – 969 sq. ft.
- Condo Units: Studio, 1 BR, 1 BR+den, 2 BR, 2 BR+media, 2 Br+den
- Status: Pre-construction
Ceiling Heights:
9’ Smooth Painted Ceiling (2nd to 9th Floors)
Approximately 13’ Smooth Painted Ceiling on Penthouse Floor
Approximately 13’ Smooth Painted Ceiling on Ground Floor
.
Highlights about Danny Danforth Condos and Reasons to buy –
- Just 6 minutes walk to Main Street Subway Station where they can travel east and west directions on Bloor-Danforth Subway line.
- Just around half hour drive to reach to downtown core Toronto
- Few minutes drive to get connected to reach Hwy 401 & Don Valley Pkwy.
- Close to all amenities, Canadian Tire, Shoppers drug mart, banks, home depot, car dealerships. Wide range of dining, restaurants, and entertainment/s.
- This project is located at a family friend neighborhood, which include good schools, community centre, parks, medical centres. And the beaches are also located at a few minutes drive
- TRANSPORTATION
– TTC Woodbine Subway Station
– TTC main st. Subway Station
– Danforth GO Station is located at 7 minutes walk - Walk Score – 91/100, Walker’s paradise
- Transit Score- 86/100, Good Transit
- Bike Score – 81/100, Very Walkable
.
Renderings of Danny Danforth Condos –













.
Amenities:
- Executive Concierge
- Fitness Centre with Cardio and Weight Equipment
- Yoga/Training Studio
- Party Room
- Kitchen/Bar Area
- Pet Wash
- Outdoor Patios with Outdoor Fireplaces
- Dining Area with Barbeques And Sun Loungers
- Mail Area and Large Parcel Room
.
One Valet System:
- Digital Building Access
- Smartphone Video Calling
- Facial Recognition Entry
- First Package Delivery
- Community Messaging
- Remote Temperature Control
.
Walk Score of Location
.
.
VIP Deposit Structure-
- $5,000 on Signing; Balance to 5% in 30 Days
- 5% in
90180 Days 5% in 360 Days- 5% on Occupancy
.
Maintenance fee
Approx. $0.66 Per Sq. Ft. (Hydro & Water Excluded)+ $58.70 per unit for Bulk Internet & Smart Community
.
Parking
$69,990 $54,990
Monthly maintenance fee- $74.95/month
.
Locker
Regular – $5,000
Bike Locker – $6,990
(Limited time and subject to change)
Locker maintenance fee- $24.95/month.
Bicycle Storage Maintenance Fee: $29.95 per month
.
Expected Tentative Occupancy
January 4th, 2023
.
Platinum Incentives (LIMITED TIME)
Many More; Please register
Platinum pricing & Available Units
Please register
Why Choose us as Platinum/VIP Broker for Pre Construction Projects???
- First access guaranteed
- Platinum/VIP Prices
- Extended Platinum Deposit structure
- Best Platinum/VIP Incentives
- Capped closing Levies (Project Specific)
- Expert advise for condo unit selection and better understanding of floor plans
- Make you familiar with the process including important dates and closing costs
- Reviewing the Purchase and Sale Agreement before signing & making amendments, if necessary
- Mortgage approval assistance; Wide network of Mortgage Consultants
- Pre delivery Inspection guidance for our clients to check everything before possession
- Free Lawyer Review of Agreement of Purchase (Conditions apply)
- Refer to Lawyer at closing; team of lawyers available to serve our clients
- Over above – Expert, honest and Professional Services
.
.

.
.
.
.
Inventory, pricing, incentives and any other promotion is subject to change. E & O E