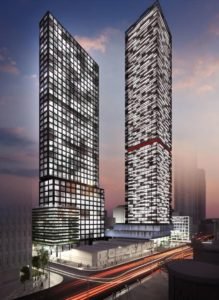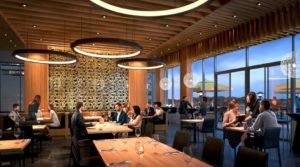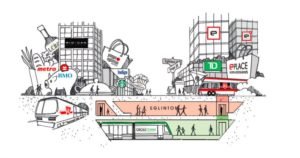E2 Condos is a new condos project coming up at Yonge and Eglinton. E2 Condos will be developed by Metropia, Capital Developments. Its first condos project in Canada located near to subway line, Transit (TTC) and upcoming LRT lane. Worldclass transit system makes it most lucrative location.
Details of E2 Condos-
- No. of floors –48
- No. of units – 617
- Suites Starting floor-
- Number of suites/floor – TBA
- Development Name: E2 Condos
- Developer (s): Metropia, Capital Developments
- Architects – TACT Architecture
- Landscape Architect – Terraplan Landscape Architects
- Interior Designer – TBA
- Sq footage from – TBA
- Available in 1 BR, 1 BR+Den, 2 BR, 2BR+Den
- No. of Floor plans – TBA
Yonge Street and Eglinton Ave Neighborhood-
- The emerging urban centre that is uptown Toronto, specifically near Yonge and Eglinton is marked by the emergence and surge in cost of condos immediately after being built. While people who are unfamiliar with this area or the recent history of Toronto tend to disregard this area- it is absolutely essential for wise investors to buy in at early stages.
- The Yonge Eglinton Centre has undergone a 100 million dollar renovation that was just recently completed. The types of stores in the area haven’t changed, but this multi-million dollar has improved the aesthetic of the area significantly.
- The surrounding area is surrounded by banks, offices, restaurants, clothing retailers, specialty boutiques all surrounded by upscale homes. Being located along one of Toronto’s largest major roadways, it is no surprise that this area is home to so much.
- At the nexus of Yonge Street and Eglinton Avenue, residents will be steps from Eglinton Subway station and will have access to buses and transit that spans across the city. No matter where you WANT to go, you can get there most easily from this uptown hub.
- In 2021 when the Eglinton Crosstown LRT is built, you will have even more access to both ends of the city in an even shorter time. The new fast transit provided by the LRT will ease traffic on the blossoming stretch of uptown that is quickly being populated upwards.
Information for Investors-
- Rentability – Neighborhood vacancy rates below 1% with less than 12 days on market
- Rental Appreciation – Rental rates appreciated an average more than 7.5 % year over year (Source – Toronto Real Estate Board)
- Rental Rates in the area range with the following-
1 Bedroom- $1800- $2100; Median- $1900
1 Bedroom + Den- $1900-$2200, Median – $1950
2 Bedrooms- $2500-$2800
2 Bedroom + Den- $2750 -$3200; Median – $2850. Bigger Penthouses even rented higher upto $5400 per month
(These are last 90 days stats from the date of creating this webpage i. e. 24 Sep, 2017)
Highlights-
- Connected to Yonge Eglinton Centre
- Well connected to underground Yonge Subway line.
- Located near to upcoming Eglinton Crosstown LRT Lane.
- 6.5 Km from University Of Toronto (U of T; St George Campus)
- 7.2 km from OCAD University
- 5 km from Ryerson University
- Located in the North Toronto neighborhood
- Close to all amenities shops, restaurants and schools
- Just few minutes from Downtown Core
- Grocery stores Metro, Freshco, and Loblaws nearby
- Transit Score of 93/100
- Walk Score of 98/100
Renderings –











Location of E2 Condos-
Toronto, ON M4P 1P9, Canada
Walkscore of E2 Condos –
Amenities-
- Guest Suites
- Swimming Pool
- Conceirge
- Sauna
- Party Room
- Yoga Room
- Fitness Room
- Billiards Room
- Outdoor Party Place
- Many more
VIP Deposit Structure (Domestic)-
$5000 on signing, Balance to 5% in 30 days
5% in 90 days 180 days
5% in 270 days 370 days
5% in 365 days 540 days
1% on Occupancy
Maintenance fee
$0.52 per sq ft for 1B and 2B units plus utilities
$0.47 per sq ft for 3B units plus utilities
$100 per month for Parking
Parking
$79000 for 3B Units. Wait listed for 2B above 650 sq ft
Locker
Waitlisted
Expected Tentative Occupancy
Feb 2022
Platinum Incentives (LIMITED TIME)
Please register
Platinum pricing & Available Units
Please register
Floor plans
Please register

Copyright © 2017. All Rights Reserved. The information provided is for reference purposes only and is without any representations and warranties. The information should be verified. The website owners don’t represent the builders and developers of the condo/house project but represent the buyer/client of units. Sizes are approximate. Sizes, Specifications, Prices, inventory, Incentives and any other promotion are subject to change without notice. Errors and Omissions are Excepted. For Further Information, Please contact Karambir (KB) Singh MBA, CSSBB, PMP Real Estate Salesperson & Platinum/VIP Agent, 416 948 4757, World Class Realty Point Brokerage