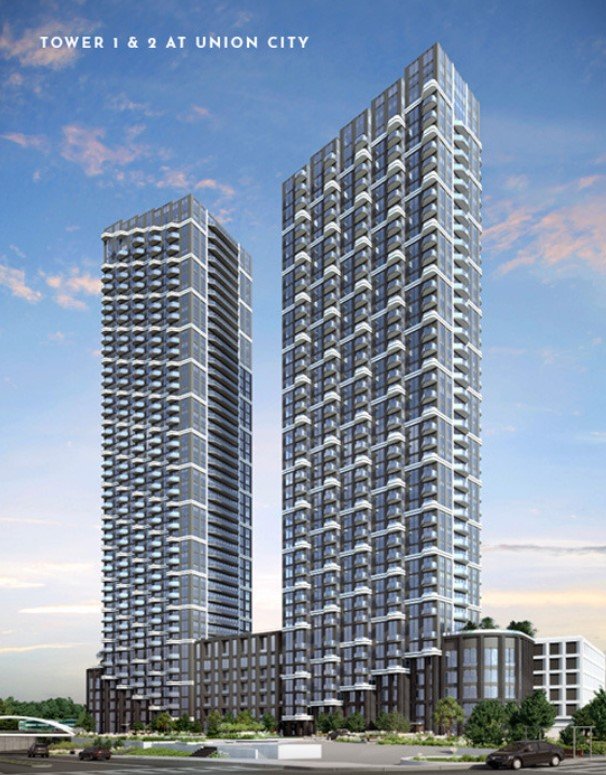Unioncity Condos is a new high-rise pre-construction master planned community by Metropia. This new Condos project will be located at 15 University Blvd. Markham. Major Intersection is Kennedy Rd., & Hwy 407. This amazing project will be spread over 12 acres will have new residences, offices, retail, recreation and parks
.

.
Details of Unioncity Condos-
- No. of floors – 40
- No. of units – 370
- Total No. of Towers – 3
- Suites Starting floor- TBA
- Development name – Unioncity Condominiums
- Developer (s) – Metropia
- Architects – IBI Group
- Interior Designer – IBI Group
- Sq footage from – 441 sq. ft. – 1233 sq. ft.
- Available in – 1 BR, 1BR+den, 2BR, 2BR+den, 3BR, 3BR+M, 3BR+F
- No. of Floor plans – TBA
.
Highlights and why to buy or invest in about Unioncity Condos-
1. Lifestyle Amenities – Unioncity Condos project will be spread over 12 acres of land and this master planned community will have amazing architecture, superior quality interiors and will offers hotel like amenities within the building. Further, to access the local amenities the residents will need a car. There are a few shopping malls nearby such as Langham Square, New Kennedy Square, and TT Super market. There are various bid brand car dealers and repair shops also located near to this community such as Mercedes Benz Markham, Village Nissan, Markham Honda, BMW Markham, Volvo of Unionville & Midas Car repair. Markham YMCA & Markham Pan Am Centre is located at steps away with lots of facilities.
2. Excellent for professionals (Employment) and students- York University – Markham campus is located just across this project location. Bill Crothers Secondary school, Unionville Meadows Public School is located at a walking distance. This condos project is located close to Downtown Markham which gives tons of employment opportunities. There are offices of big tech companies located in Markham
3. Green Space- Union City Condos is in close proximity to nearby parks which include Toogood Park, Crosby Park and Austin Drive Park There is plenty of green spaces around this new condos project where residents can enjoy their time with family and friends.
4. Highway Access and transportation – Unioncity Condos is located near highways; Hwy 7, Hwy 407, and Hwy 404. Residents of these buildings can commute seamlessly across GTA. Unionville GO station is steps away from this master planned community. Residents can drive or ride GO to reach downtown Toronto in 35-40 minutes. Residents of Unioncity condominiums can access TTC, YRT & VIVA bus service near to this new condos project
.
Rental Analysis of the community –
- Rentability– Neighborhood vacancy rates below 2% with less than 15 days on market
- Rental Appreciation– Rental rates appreciated an average more than 12% – 15% year over year (Source – Toronto Real Estate Board)
- Rental Rates in the area are following-
- 1 Bedroom- $1750- $2000; Median- $1820; Days in Market – 12
- 1 Bedroom + Den- $1900-$2125, Median – $1970; Days in Market – 14
- 2 Bedrooms- $2050-$2450, Median – $2225; Days in market – 18
- 2 Bedrooms + Den – $2150 – $2550, Median – $2300; Days in market – 23
(These are last 120 days statistics from the date of getting updated leased units data from Toronto Real Estate Board i.e. March 21, 2023)
.
Renderings of Unioncity Condominiums-
.








.
Amenities at Unioncity Condos –
- 24 Hour Concierge
- Fitness Studio
- Lobby Lounge
- Billiards Lounge
- Multi Purpose Private Residents Club
- 35,000 sq. ft. Pedestrian Mews
- Party Room
- Indoor and Outdoor Children’s Play Area
- Indoor Pool
- 6th Floor Terrace
- Golf Simulator
- Sports Court
.
Deposit Structure –
.
$10,000 on Signing
5% in 30 Days
5% on April 1, 2024
2.5% on October 1, 2024
2.5% on April 1, 2025
5% on Occupancy
.
3 Bed (Over $1M) Deposit Structure
$10,000 on Signing
5% in 30 Days
5% on April 1, 2024
5% on October 1, 2025
5% on Occupancy
.
Occupancy
September 2027
.
Maintenance Fee
$ 0.67/Sq. Ft./ month excluding Utilities
Locker: Approx. $64.95/month
Parking: Approx. $24.95/month
.
Parking
Parking spot is $69,999
Podium: available for units 548 sq. ft. and larger
Tower: available for units 605 sq. ft. and larger
.
EV PARKING*
$79,999
Available for a limited time. Restrictions apply afterwards
.
Locker
Parking spot is $3,999 (Available for a limited time only)
.
Incentives (LIMITED TIME & Subject to change)
- Assignment
- Capped Levies
- Extended Deposit Structure
- And Many more
.
Pricing
Please Register
.
Floor Plans
Please Register
.
Why to Choose us as Platinum/VIP Broker for Pre Construction Projects???
- First access guaranteed as we are builder approved Platinum VIP Brokers for all major projects
- Platinum/VIP LOWEST Prices
- Extended Platinum Deposit structure
- Best Platinum/VIP Incentives
- Capped closing Levies (Project Specific)
- Expert advice for condo unit selection and better understanding of floor plans
- Make you familiar with the process including important dates and closing costs
- Reviewing the Purchase and Sale Agreement before signing & making amendments, if necessary
- Mortgage approval assistance; Wide network of Mortgage Consultants
- Pre delivery Inspection assistance for our clients to check everything before possession
- Refer to Lawyer’s firm for review of Agreement of Purchase
- Refer to Lawyer’s firm at closing; team of experienced lawyers available to serve our clients for smooth closing
- Refer to accounting firm if you need services to deal with HST and claims
- Refer to Insurance company for home insurance
- We don’t get or ask for any kickbacks for services mentioned above. All these are for the convenience of our clients
- Over above – Expert, honest and Professional Services
.
.

.
.
.
.
.
.
.
.
.